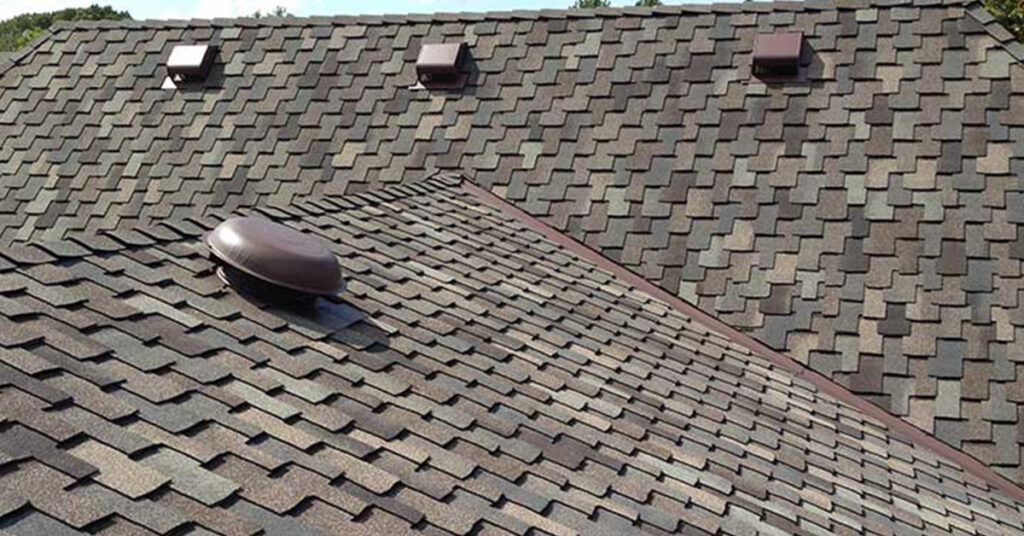Proper ventilation is crucial for maintaining a healthy and efficient roofing system. Roof vents play a key role in regulating temperature, moisture levels, and air circulation in your home. In this guide, we’ll delve into the factors that determine how many roof vents do I need. Let’s get started.
Why Roof Ventilation Matters
Before diving into specifics, let’s understand why roof ventilation is important. Effective ventilation helps in:
- Heat Regulation: During hot weather, proper ventilation prevents heat buildup in the attic, reducing cooling costs and prolonging the life of roofing materials.
- Moisture Control: Moisture from everyday activities like cooking and bathing can accumulate in the attic. Good ventilation prevents condensation, which can lead to mold, mildew, and wood rot.
- Energy Efficiency: A well-ventilated attic can reduce the workload on your HVAC system, lowering energy bills.
How Many Roof Vents Do I Need?
Determining the number of roof vents required for your home depends on several factors that influence attic ventilation. Here’s a step-by-step guide to help you calculate the optimal number of roof vents:
1. Calculate Attic Square Footage
Begin by measuring the square footage of your attic floor. Include any additional spaces that may contribute to attic size, such as storage areas or overhangs.
2. Determine Ventilation Ratio
The generally recommended ventilation ratio is 1 square foot of vent area for every 150 square feet of attic space. To calculate the minimum vent area needed:
- Example Calculation: If your attic measures 1500 square feet, divide 1500 by 150. Minimum vent area required = 1500 / 150 = 10 square feet of vent area.
This means you would need at least 10 square feet of total vent area to adequately ventilate your attic.
3. Choose Vent Types and Placement
Select the types of vents that suit your roof design and personal preferences. Common options include ridge vents, static vents, turbine vents, and solar-powered vents.
- Considerations:
- Ridge Vents: Provide continuous ventilation along the roof peak.
- Static Vents: Fixed vents placed on the roof’s surface.
- Turbine Vents: Utilize wind power to draw air out.
- Solar-Powered Vents: Operate using solar energy, ideal for sunny climates.
Position vents strategically to promote cross-ventilation, ensuring air flows smoothly throughout the attic.
4. Factor in Climate and Roof Design
Climate conditions and roof design also influence ventilation needs. Areas with hot summers or cold winters may require additional vents or specific types to manage temperature and moisture effectively.
5. Consult with a Professional
For complex roof structures or if you’re unsure about ventilation requirements, consider consulting a roofing professional. They can assess your specific needs and recommend the best ventilation solution for your home.
Read More: How to Choose Roof Color for Red Brick House
Conclusion
Achieving the right balance of roof vents is crucial for maintaining a healthy attic environment and prolonging the lifespan of your roof. By calculating your attic’s square footage, applying the ventilation ratio, and selecting appropriate vent types, you can ensure optimal airflow and energy efficiency in your home.


